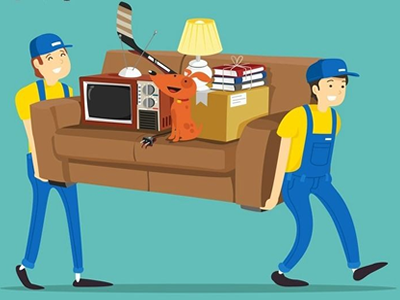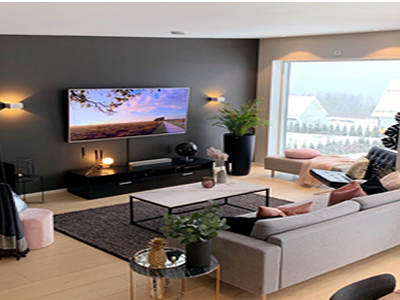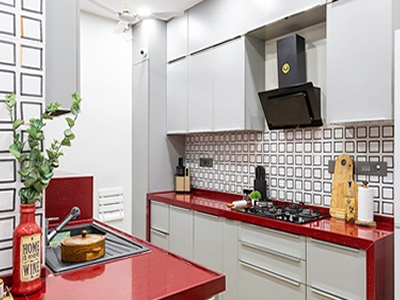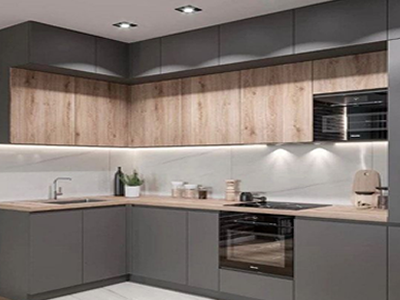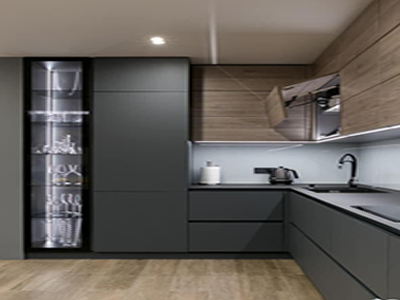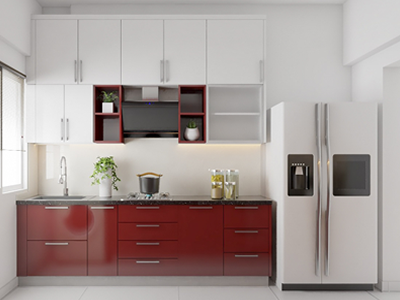Meet & Agree With Clients
The initial Problem Statement or (or ‘Design Statement’) defines the project in very general terms. It identifies the client(s); the nature of the project (primary residence, holiday home, office, etc.); the location of the project; the purpose of the space and the extent of the design work.
The research process begins with identification of each of the users – from principal occupants to guests and friends. In a residential design, a profile may be developed for each of the principal residents, including such information as their age and sex, hobbies, habits, need for privacy, style and colour preferences, and an inventory of possessions and furnishings that need to be accommodated in the redesigned space. This stage involves interviews with the client and other end-users, surveys, inventories and wider research The programme data is analyzed and the results are compiled in a Programme Document that articulates the design problem and outlines a solution
Concept Development
Once the design programme is approved, the concept development phase begins. This phase may be broken down into 2 stages:
- Ideation stage
- Concept Statement with Schematics
Once the Design Programme Document is approved, the concept development phase begins. The initial ‘idealization’ stage involves brainstorming design solutions (verbal, sketched or written) before filtering out unworkable ideas and refining the workable ones until one or more main design concepts emerge.
The main design concept is articulated in the form of a written Concept Statement expressing the principal ideas and approach behind the proposed design solution. The Concept Statement is accompanied by Schematic Drawings – quick sketches and graphic visualizations of these main ideas – portraying the siting, orientation, space allocations, circulation patterns, spatial and activity relationships from a variety of perspectives, colour schemes and other important details of the proposed design. Bubble diagrams are refined by the addition of proportion and character.
One or more design concepts is presented to the client in the form of a proposal, for review, feedback and approval. The proposal may consist of
- The Design Concept Statement and supporting conceptual drawings, including scaled floor plans showing furniture placement; mood boards showing colour, materials and finishes.
- Depending on the scale of the project, the proposal may include additional sketches, perspective drawings, full colour renderings, 3-D models or computer simulations.
- Cost estimates for the project, including materials, labour and a fee for design services. At this stage, project costs can only be estimated as precise costs can only be obtained once final working drawings are submitted to contractors, suppliers and installers for their bids.
- Time frame showing events in sequence and a proposed completion date.
Build & Deliver
Final Working Drawings (also called ‘Construction Drawings‘) are produced. These may include perspective drawings, site plans, floor plans, reflected ceiling plans (showing lighting and ceiling fixtures), sections, elevations and detailed drawing of architectural elements (e.g. doors and windows) and design elements (e.g. paint, trim, wall coverings and window treatments), along with all drawing notes necessary for the construction and installation of the design.
Written Specifications list and describe in detail all furnishings and materials to be acquired, and Schedules list the type, finishes and placement of architectural and design elements.
A critical path timeframe maps the duration of each activity in consecutive, overlapping order.
The final design documentation, including drawings, specifications, schedules and timeframe become part of the designer’s contract with client.
Execution
Once the final design is approved, the execution or implementation phase marks the realisation of the design. Contractors’ bids are sought and the designer prepares a detailed schedule of works, choreographing construction, installations and finishing in their proper sequence


