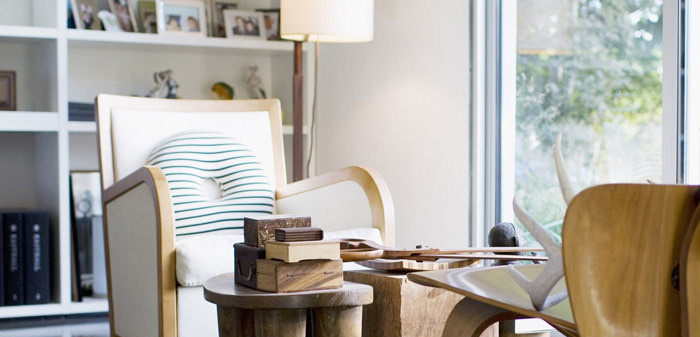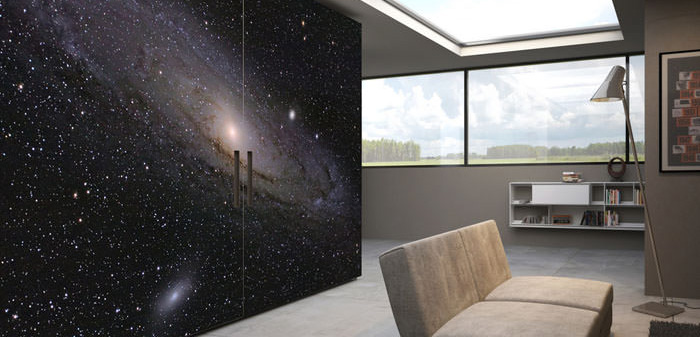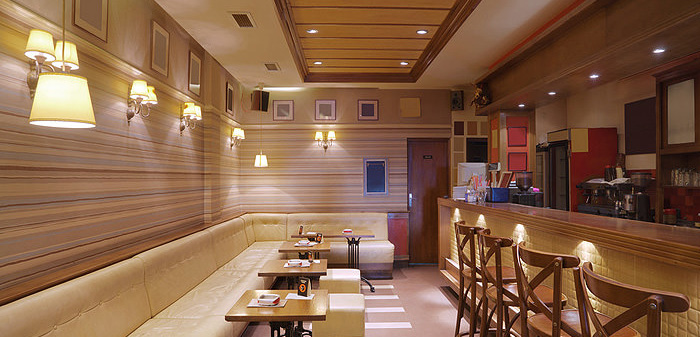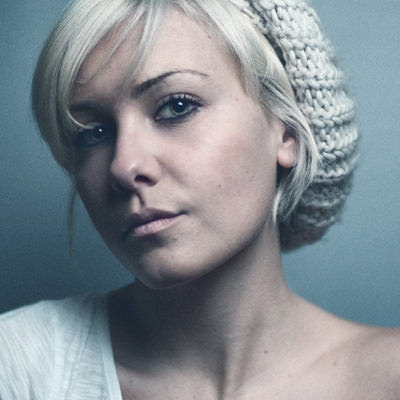The 5 Secrets to Pulling Off Simple, Minimal Design
What differentiates a truly stunning, minimally designed interior from one that’s just not full of a lot of...
Sed ut perspiciatis unde omnis iste natus error sit voluptatem accusantium doloremque laudantium, totam rem aperiam, eaque ipsa quae ab illo inventore veritatis et quasi architecto beatae vitae dicta sunt explicabo. Nemo enim ipsam voluptatem quia voluptas sit aspernatur aut odit aut fugit, sed quia

Sed ut perspiciatis unde omnis iste natus error sit voluptatem accusantium doloremque laudantium, totam rem aperiam, eaque ipsa quae ab illo inventore veritatis et quasi architecto beatae vitae dicta sunt explicabo. Nemo enim ipsam voluptatem quia voluptas sit aspernatur aut odit aut fugit, sed quia

Sed ut perspiciatis unde omnis iste natus error sit voluptatem accusantium doloremque laudantium, totam rem aperiam, eaque ipsa quae ab illo inventore veritatis et quasi architecto beatae vitae dicta sunt explicabo. Nemo enim ipsam voluptatem quia voluptas sit aspernatur aut odit aut fugit, sed quia

Meet & Agree With Clients
The initial Problem Statement or (or ‘Design Statement’) defines the project in very general terms. It identifies the client(s); the nature of the project (primary residence, holiday home, office, etc.); the location of the project; the purpose of the space and the extent of the design work.
The research process begins with identification of each of the users – from principal occupants to guests and friends. In a residential design, a profile may be developed for each of the principal residents, including such information as their age and sex, hobbies, habits, need for privacy, style and colour preferences, and an inventory of possessions and furnishings that need to be accommodated in the redesigned space. This stage involves interviews with the client and other end-users, surveys, inventories and wider research The programme data is analyzed and the results are compiled in a Programme Document that articulates the design problem and outlines a solution
Once the design programme is approved, the concept development phase begins. This phase may be broken down into 2 stages:
Once the Design Programme Document is approved, the concept development phase begins. The initial ‘idealization’ stage involves brainstorming design solutions (verbal, sketched or written) before filtering out unworkable ideas and refining the workable ones until one or more main design concepts emerge.
The main design concept is articulated in the form of a written Concept Statement expressing the principal ideas and approach behind the proposed design solution. The Concept Statement is accompanied by Schematic Drawings – quick sketches and graphic visualizations of these main ideas – portraying the siting, orientation, space allocations, circulation patterns, spatial and activity relationships from a variety of perspectives, colour schemes and other important details of the proposed design. Bubble diagrams are refined by the addition of proportion and character.
One or more design concepts is presented to the client in the form of a proposal, for review, feedback and approval. The proposal may consist of
Build & Deliver
Final Working Drawings (also called ‘Construction Drawings‘) are produced. These may include perspective drawings, site plans, floor plans, reflected ceiling plans (showing lighting and ceiling fixtures), sections, elevations and detailed drawing of architectural elements (e.g. doors and windows) and design elements (e.g. paint, trim, wall coverings and window treatments), along with all drawing notes necessary for the construction and installation of the design.
Written Specifications list and describe in detail all furnishings and materials to be acquired, and Schedules list the type, finishes and placement of architectural and design elements.
A critical path timeframe maps the duration of each activity in consecutive, overlapping order.
The final design documentation, including drawings, specifications, schedules and timeframe become part of the designer’s contract with client.
Once the final design is approved, the execution or implementation phase marks the realisation of the design. Contractors’ bids are sought and the designer prepares a detailed schedule of works, choreographing construction, installations and finishing in their proper sequence

Project Manager
Duis aute irure dolor in reprehenderit in voluptate velit esse cillum dolore eu fugiat nulla pariatur.

Creative Director
Duis aute irure dolor in reprehenderit in voluptate velit esse cillum dolore eu fugiat nulla pariatur.

Creative Staff
Duis aute irure dolor in reprehenderit in voluptate velit esse cillum dolore eu fugiat nulla pariatur.

Project Manager
Duis aute irure dolor in reprehenderit in voluptate velit esse cillum dolore eu fugiat nulla pariatur.
Thank you for making the whole process so enjoyable. I absolutely love my kitchen. Both Style at Home and office Living want to feature it once the embargo is lifted, everyone thinks it is amazing. You and your team have been a pleasure to work with.Ovens International you are wonderful.
James Oxford, Customer
We love the kitchen! It was totally the right thing to do! The layout, floor and backsplash, are wonderful. Thank you for your input and wonderful ideas. It’s really been a pleasure to work with you.
Patrick Edward, Customer
David & I just wanted to say thanks so MUCH of the consultation – so helpful and informative! We’re very excited about turning our space into our place. Thanks again.
Michael Itua, Customer
What wonderful people to deal with. I called Ovens Director for a piece of furniture for my construction office. He hooked me up with just what I needed. I had the furniture that afternoon. I am about 35 miles from Ovens International. WOW great service! I highly recommend that you give Ovens International a call for office furniture. They are very reasonable and quick to deliver! I will use them again in the near future. Thank you The Director for the help in setting up a new office. Thank you!
John Murray, Customer
What differentiates a truly stunning, minimally designed interior from one that’s just not full of a lot of...
5 Things That Take a Room from Good to Great Have you ever looked at a room in...
1. Figure out your decorating style If you can pin down the design style you want for your...
5 Tips for Decorating a Whole House Pull your home’s whole look together with a cohesive design plan....
